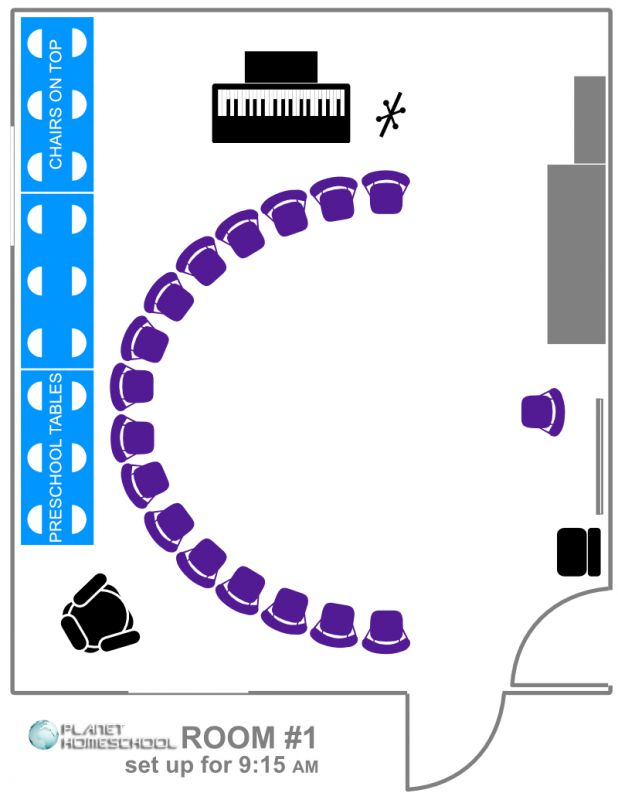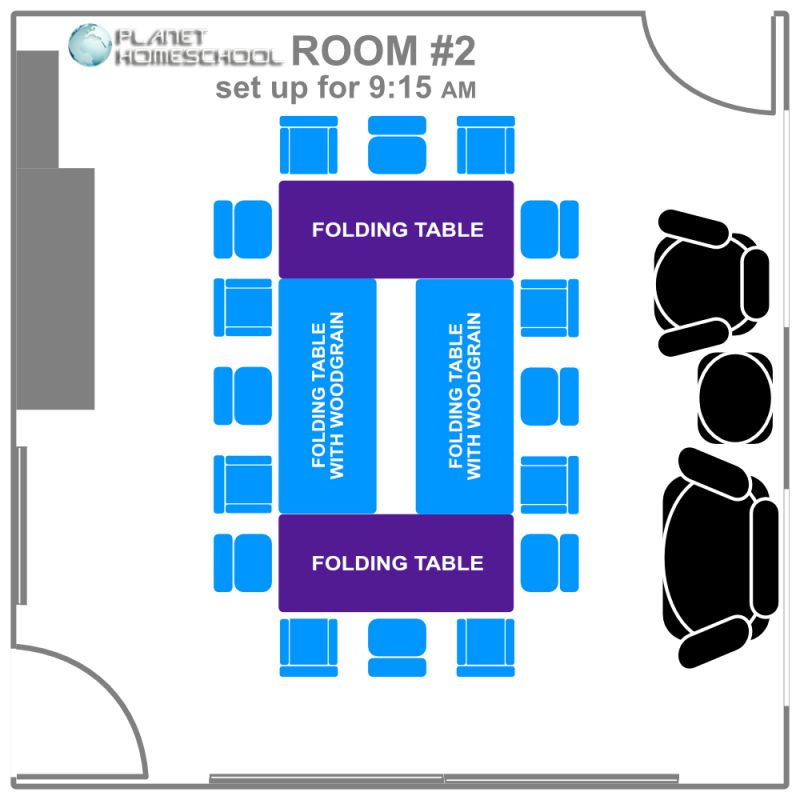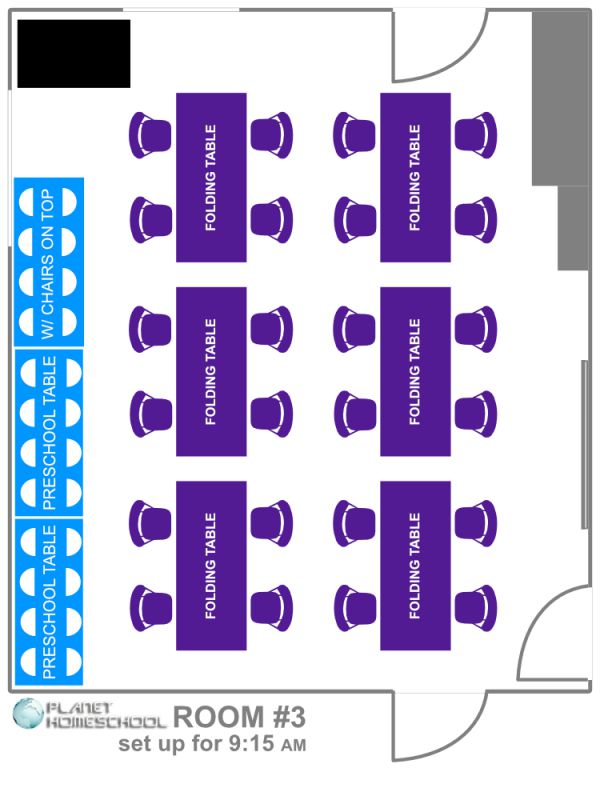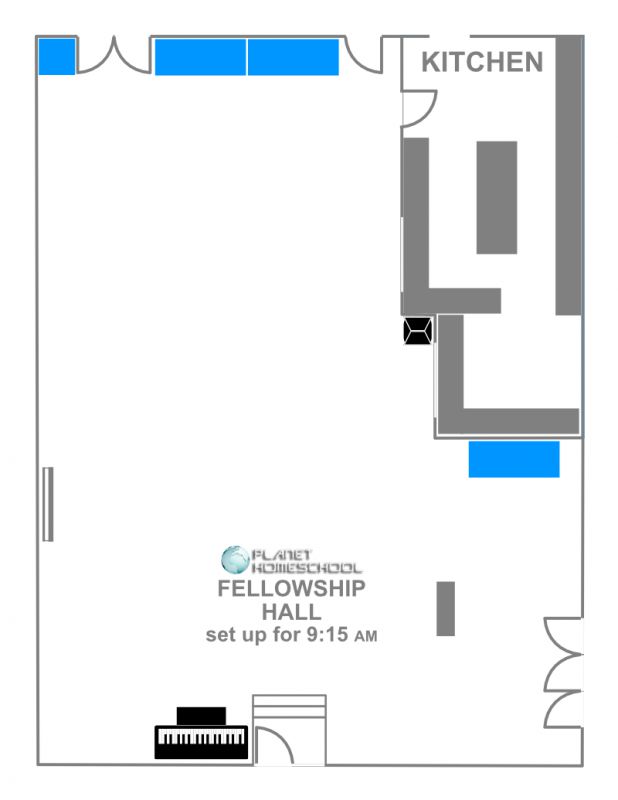Room Layout Examples
Students are responsible for setting up the classrooms according to instructor preferences. Set-up for the day begins at 9:00 AM. Students will set up classrooms for their first class but also make sure that any additional tables and chairs needed for the second, third, or fourth periods are in the room (folded up and tucked out of the way).
To facilitate set-up, room layouts are provided in each room's clean-up bucket that show how tables and chairs are to be placed for the first class in the room and what needs to be stowed in the room for subsequent classes.
In general, preschool-sized tables are moved to the side and preschool-sized chairs are stacked on top of them. In some cases, preschool tables are stacked on top of each to create more floor space. Then standard-height 6-foot x 2½-foot folding tables and standard folding chairs are brought from the storage closet in the back of the Fellowship Hall and set up according to instructor preference.
Any additional tables and chairs needed for subsequent classes are also brought to the room during the set-up period. They are stowed folded up and out of the way. This is done so that will be no need to disrupt classes in the Fellowship Hall to obtain them later.
To help you plan for your classroom space, below are a small sample of room set-ups that have been used in the past.
The color coding is to help students know what needs to be brought from the Fellowship Hall closet versus what is already present in the room. Blue objects are existing furniture that needs to be moved. Purple objects are brought from the Fellowship Hall closet. Black elements are existing furniture that does not get moved. Grey elements are fixtures that cannot be moved.






.jpg)

